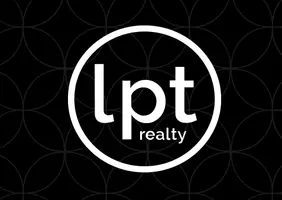$459,999
$459,999
For more information regarding the value of a property, please contact us for a free consultation.
3 Beds
3 Baths
2,429 SqFt
SOLD DATE : 12/01/2023
Key Details
Sold Price $459,999
Property Type Single Family Home
Sub Type Single Family Residence
Listing Status Sold
Purchase Type For Sale
Square Footage 2,429 sqft
Price per Sqft $189
Subdivision Isles At Bayview Ph I Subph A & B
MLS Listing ID T3477256
Sold Date 12/01/23
Bedrooms 3
Full Baths 2
Half Baths 1
Construction Status Financing
HOA Fees $16/mo
HOA Y/N Yes
Originating Board Stellar MLS
Year Built 2022
Annual Tax Amount $3,456
Lot Size 6,098 Sqft
Acres 0.14
Property Description
MOTIVATED SELLERS BEING RELOCATED AND WILL CONTRIBUTE UP TO 4% OF CLOSING COST AND/OR BELOW MARKET RATE BUY DOWN WITH PREFERRED LENDER.
Welcome to your dream home located in the exquisite Isles of Bayview! This remarkable floor plan boasts the perfect blend of luxury high-end finishes and the versatility of an open design two story home situated on a picturesque water view lot. Additional buyer incentives available with seller’s preferred lender. As you approach the property, you’ll be greeted by the Mediterranean style and meticulously landscaped yard. Upon entering, you’ll immediately notice the bright and open design featuring 9 foot ceilings and 8 foot doors. The main level features an open-concept with wood-style ceramic tile throughout. The main level flex room is perfect for a home office, featuring a pocket office with upgraded cabinetry and quartz countertops. The gourmet kitchen is equipped with GE stainless steel appliances, quartz countertops, ample 42in cabinetry, an oversized center island with waterfall quartz perfect for entertaining. Kitchen also features a morning room with extra cabinets for added storage and quartz counters which leads into a unique “pet room”, as well as a huge walk-in pantry. Enjoy the water views from the extended sliders that lead to a covered patio. As you enter the upper level, you will notice the same openness with 9 foot ceilings and natural light from oversized picture windows. The upper loft provides an additional family/entertainment space featuring a large dry bar with built-in beverage cooler, upgraded cabinetry and quartz countertops. The primary retreat boasts a spacious layout providing privacy and luxury with a spa-like ensuite featuring a free-standing soaking tub, separate shower with custom tile, and dual quartz counters, as well as an oversized walk-in closet. This home also features an additional hall bath with dual vanity and custom tile, and two additional generously sized bedrooms with ample closet space. Home includes a large main level storage closet, sizable mudroom directly off the extended 2 car garage which includes an attic, water softener and utility tub connection. No expense was spared when designing this home with lots of upgrades you won’t find in most communities including two-story cinder block construction that will save you money on insurance, marble windowsills, upgraded lighting and fixtures, extra lighting, and electrical, transferable warranty to give you piece of mind. Located in the sought after community of Isles of Bayview, this home offers a peaceful and family-friendly neighborhood featuring a resort-style pool and community center with recreation and game room, dog park, and outdoor play areas, perfect community to take evening strolls and enjoy the amazing Florida sunsets. Parrish provides the perfect location placing you within a short distance of Sarasota, Tampa, St. Pete, and even within minutes of the best beaches on the Gulf Coast. This recently built exceptional home is ready for you to move in and make it your own, start living the Florida dream!
The info provided herein is subject to errors, omissions or changes without notice, and Seller and Broker expressly disclaim any warranty or representation regarding the Property Information. You must independently verify the Property Information prior to purchasing the Property.
Location
State FL
County Manatee
Community Isles At Bayview Ph I Subph A & B
Zoning RES
Rooms
Other Rooms Den/Library/Office, Inside Utility, Loft
Interior
Interior Features Cathedral Ceiling(s), Eat-in Kitchen, Open Floorplan, Walk-In Closet(s)
Heating None
Cooling Central Air
Flooring Carpet, Ceramic Tile
Fireplace false
Appliance Dishwasher, Disposal, Dryer, Microwave, Range, Refrigerator, Washer
Laundry Inside, Upper Level
Exterior
Exterior Feature Irrigation System, Lighting, Sliding Doors
Garage Spaces 2.0
Community Features Clubhouse, Dog Park, Playground, Pool
Utilities Available Cable Connected, Electricity Connected, Fiber Optics, Sewer Connected
Amenities Available Clubhouse, Playground, Pool
Waterfront false
View Y/N 1
View Water
Roof Type Shingle
Attached Garage true
Garage true
Private Pool No
Building
Story 2
Entry Level Two
Foundation Block, Slab
Lot Size Range 0 to less than 1/4
Sewer Public Sewer
Water Public
Architectural Style Contemporary
Structure Type Stucco
New Construction false
Construction Status Financing
Others
Pets Allowed Cats OK, Dogs OK
Senior Community No
Ownership Fee Simple
Monthly Total Fees $16
Acceptable Financing Cash, Conventional, FHA, VA Loan
Membership Fee Required Required
Listing Terms Cash, Conventional, FHA, VA Loan
Special Listing Condition None
Read Less Info
Want to know what your home might be worth? Contact us for a FREE valuation!

Our team is ready to help you sell your home for the highest possible price ASAP

© 2024 My Florida Regional MLS DBA Stellar MLS. All Rights Reserved.
Bought with KELLER WILLIAMS TAMPA CENTRAL

"Molly's job is to find and attract mastery-based agents to the office, protect the culture, and make sure everyone is happy! "






